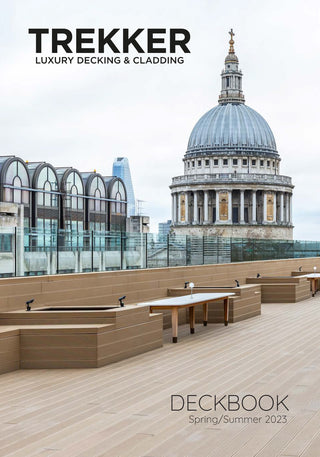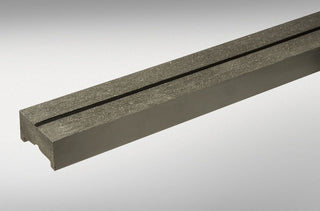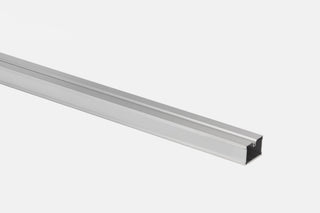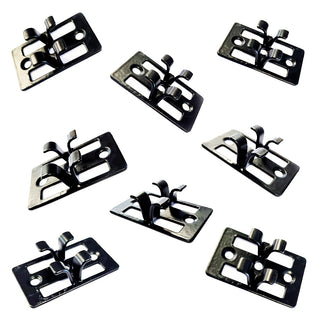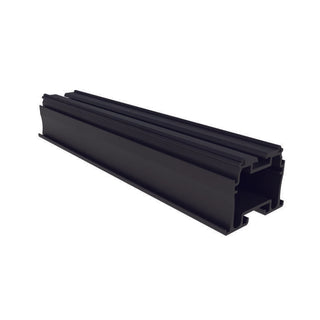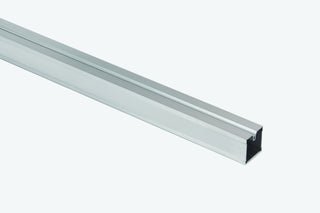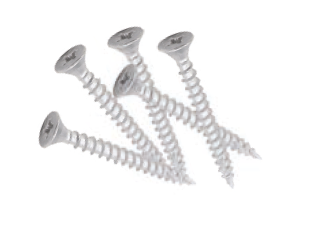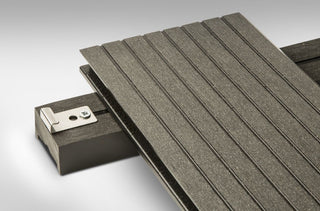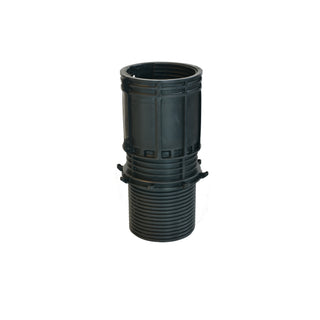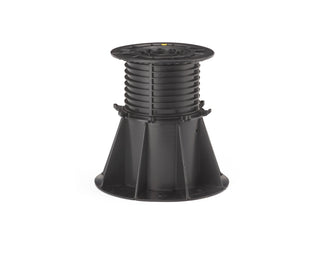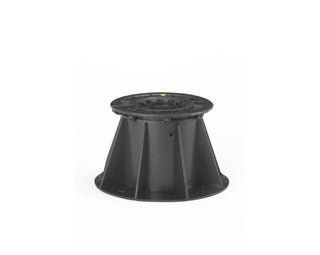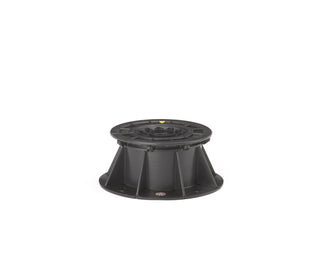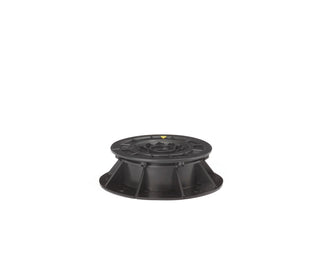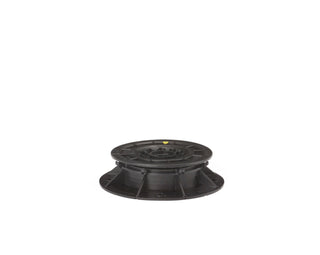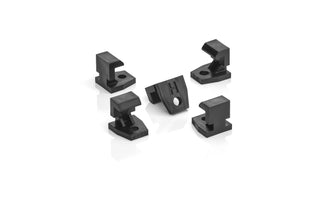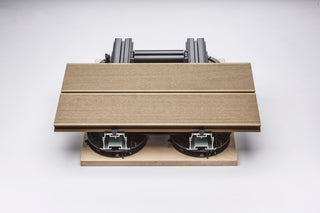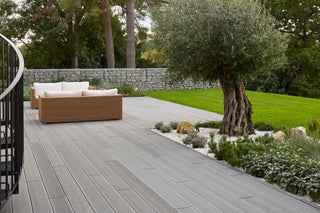
Information hub
Base Frames Explained
Your new Trekker decking will need to be installed on a Base Frame - here's our guide to the most common bases used
Sub Frames and Bases
Two common traditional methods of installation for decking boards
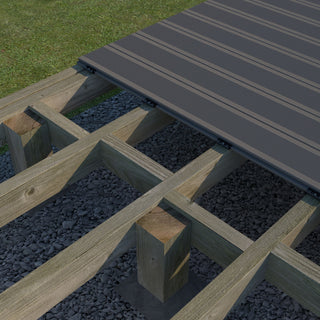
raised & multi-level decking
Timber Sub-Frame
The most common base for residential and garden decking areas
Elevated deck areas enhance the Al Fresco experience!
Build your timber base frame to suit the heights that work for your project. You can easily customise and incorporate features like steps, planters and seating.
The timber Sub-Frame can be existing (must be in a sound condition) or newly built ready to install your Trekker decking boards. Joists must be set to 300mm centres.
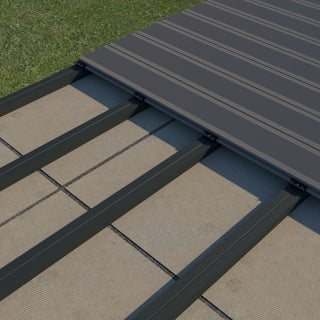
low profile & single level
Solid Sub-Base
For decked areas that do not need height variations and are to be installed on good, flat foundations
Install your Tekker Decking on to existing paving, concrete slab, concrete oversite or similar firm & stable material where there is minimal height build-up.
This type of sub-base requires little preparation and uses Low Profile Composite Batten (product code HO550) which are fixed to the sub-base. Battens must be fixed to the base, so this may not be suitable for roof or balconies where there is a waterproofing membrane (choose our Raised Deck System instead).
This installation method works well with existing door/window thresholds.
Raised Deck System
Create endless possibilities for the design and layout of your outdoor space with our easy to use range of height adjustable decking pedestals. Engineered for high performance and made with high grade aluminium, our Raised Deck System is perfect for building a flexible and effective platform with an expected lifetime of more than 30 years.
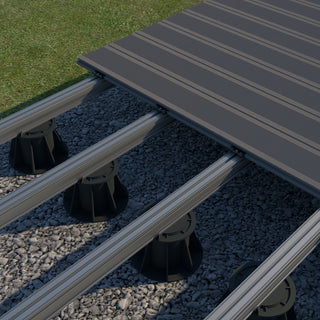
for multiple applications
Adjustable Raised Deck System
Fast, simple installation for many locations & applications using adjustable pedestals
Great for covering areas that have varying heights with no major construction work required. This system can easily be lifted and re-located if required.
Adjustable height pedestals are sited on firm level material i.e compacted aggregate or concrete pad, paired with aluminium rails and our screw fix clips.
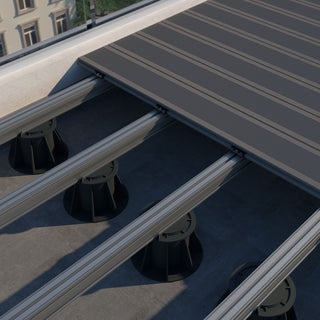
for roofs, balconies & verandas
Screwless Raised Deck System
Fast, simple and adjustable height installation that will not interfere with waterproofing membranes
Works in the same way as our regular adjustable raised deck system and easily caters for varying heights, roof drainage falls and door thresholds.
Adjustable height pedestals can be sited on most roof finishes (GRP, Built-up Felt, Fibreglass Compound etc.), paired with aluminium rails and our screwless clip-fixings.
Looking For Assistance?
For full installation methods including expansion details please contact our team on 01483 310800

